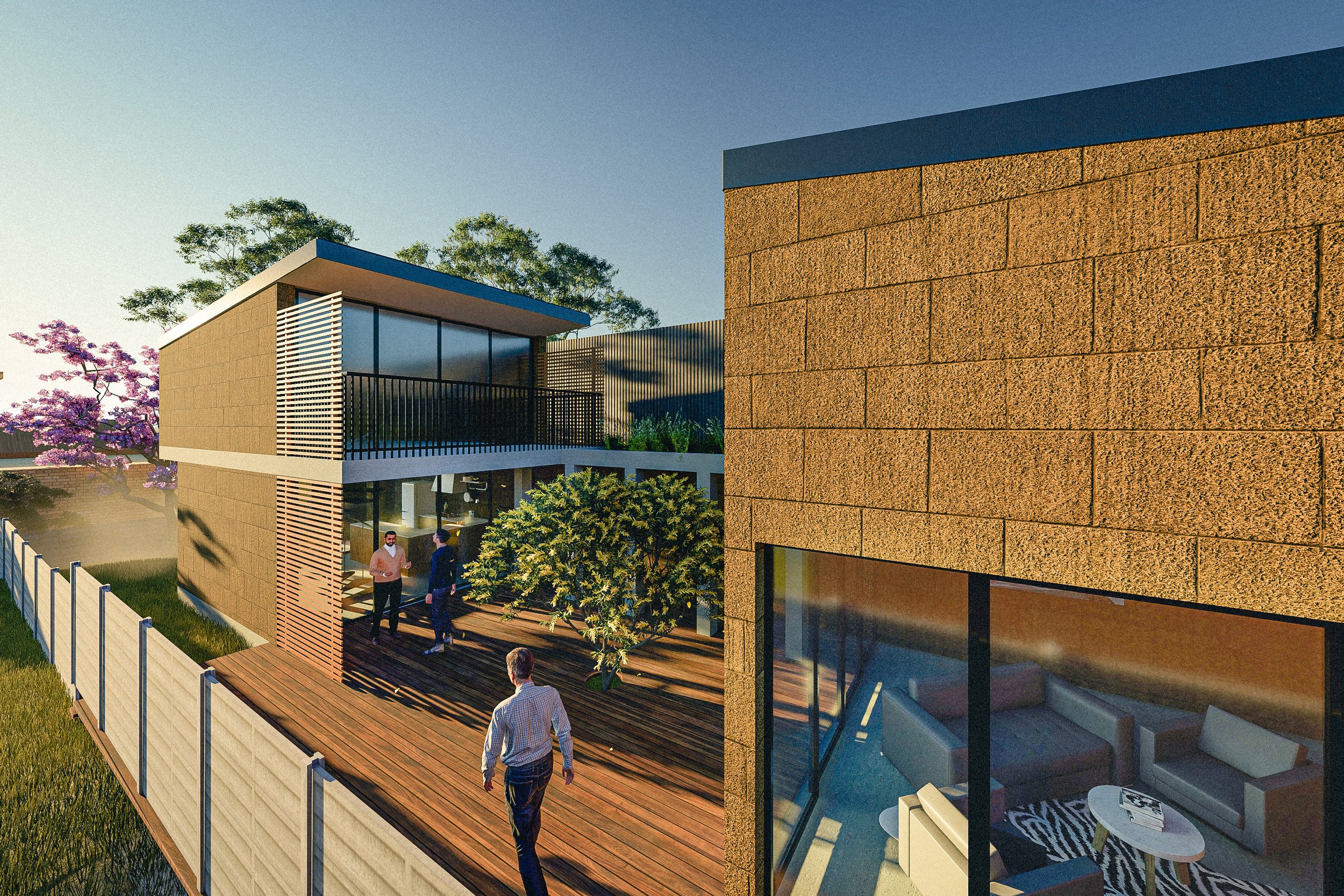
Courtyard Dwelling
6 Chester St, Petersham, NSW, Australia
BDES 3025 Architectural Professional PracticeUnit Coordinator: Matthew McNeilTutor: John PooleSemester 2, 2024'Courtyard Dwelling' is a proposal for an alteration and addition for an existing property in Petersham, NSW. The proposed design aids in creating a building with greater utility and energy efficiency, by considering solar access and cross-ventilation opportunities. A large courtyard is adopted to maximise the cross-ventilation accessed from the south, extending the living space to the South of the site. This additionally creates a refuge for the occupant, where the shared spaces are shielded from the public space of the street. The existing Northern third of the house has been intentionally retained, such that the dwelling facade preserves the character of the street and local area. The landscape takes advantage of local flora which act to increase the biodiversity of the area by inviting local fauna. The proposal includes the full requirements for a DA application in the relevant council area (Inner West Council).











